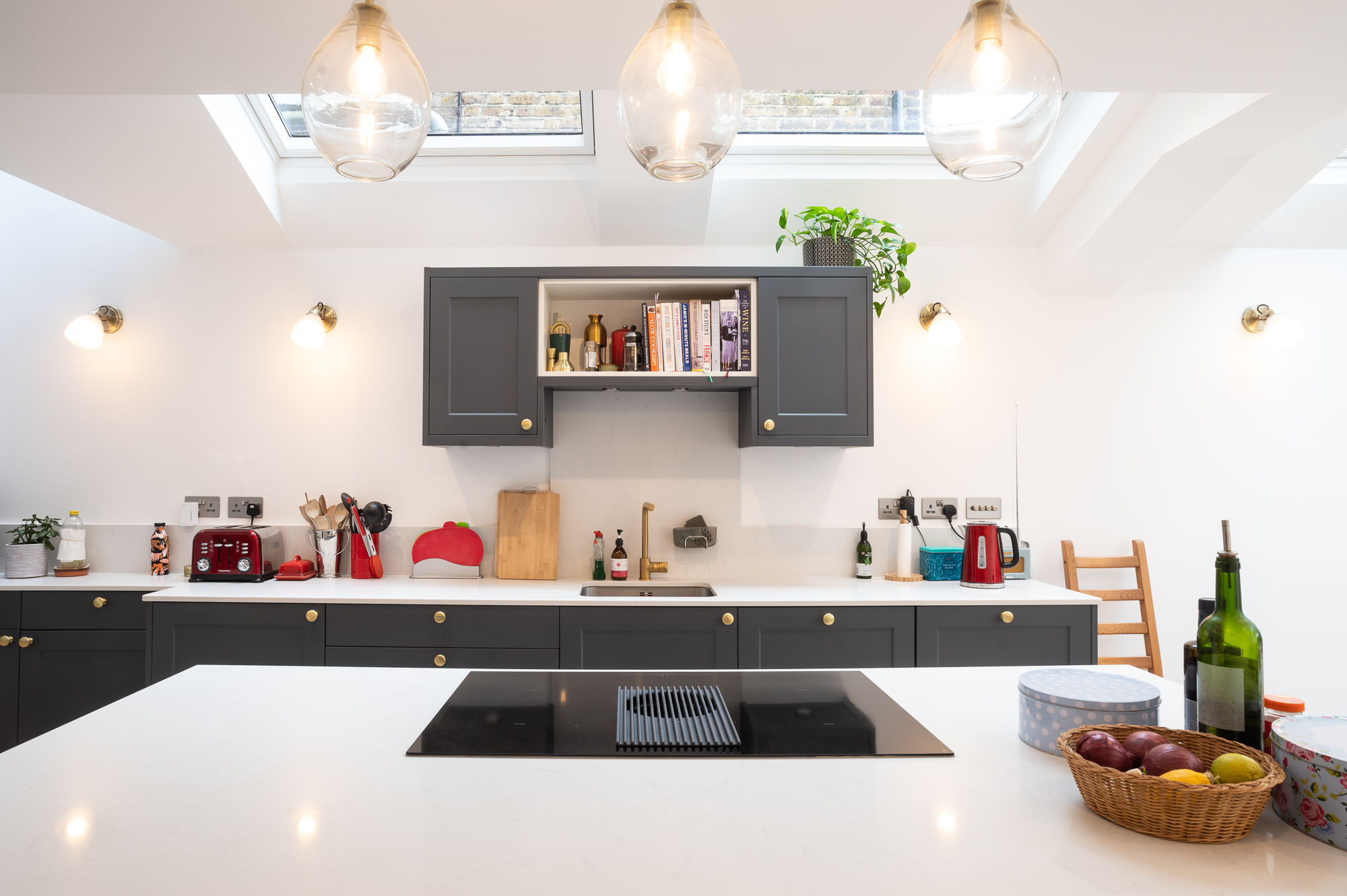This two-level extension that has both a ground floor and a second floor is a cost-effective method to increase your home’s square footage using the same roof and foundation.
Living room with views
Your upper storey doesn’t always need to be a bedroom. With floor to ceiling glass windows, it can be a panoramic sitting room looking over your garden. By equating the design to the first floor, bi-folding glass doors can open the kitchen extension to the back garden. If you need an extra bedroom, you can make room for it on the first floor.
Roof terrace
You can open up your new bedroom, sitting room, kitchen, or dining area upstairs to a roof terrace. It is the perfect double-storey extension design if you want more outdoorsy space. It gives you plenty of opportunity for al fresco dining, relaxing in the open air, and for better views.
Pitched roof extension with vertical windows
Match the original house roof with a pitched roof extension that has vertical glazing framed by wood. The roof allows better head height, and the windows enhance the taller look. If the existing house exterior is exposed brick, syncing the style will create a structure more imposing in appearance.












































