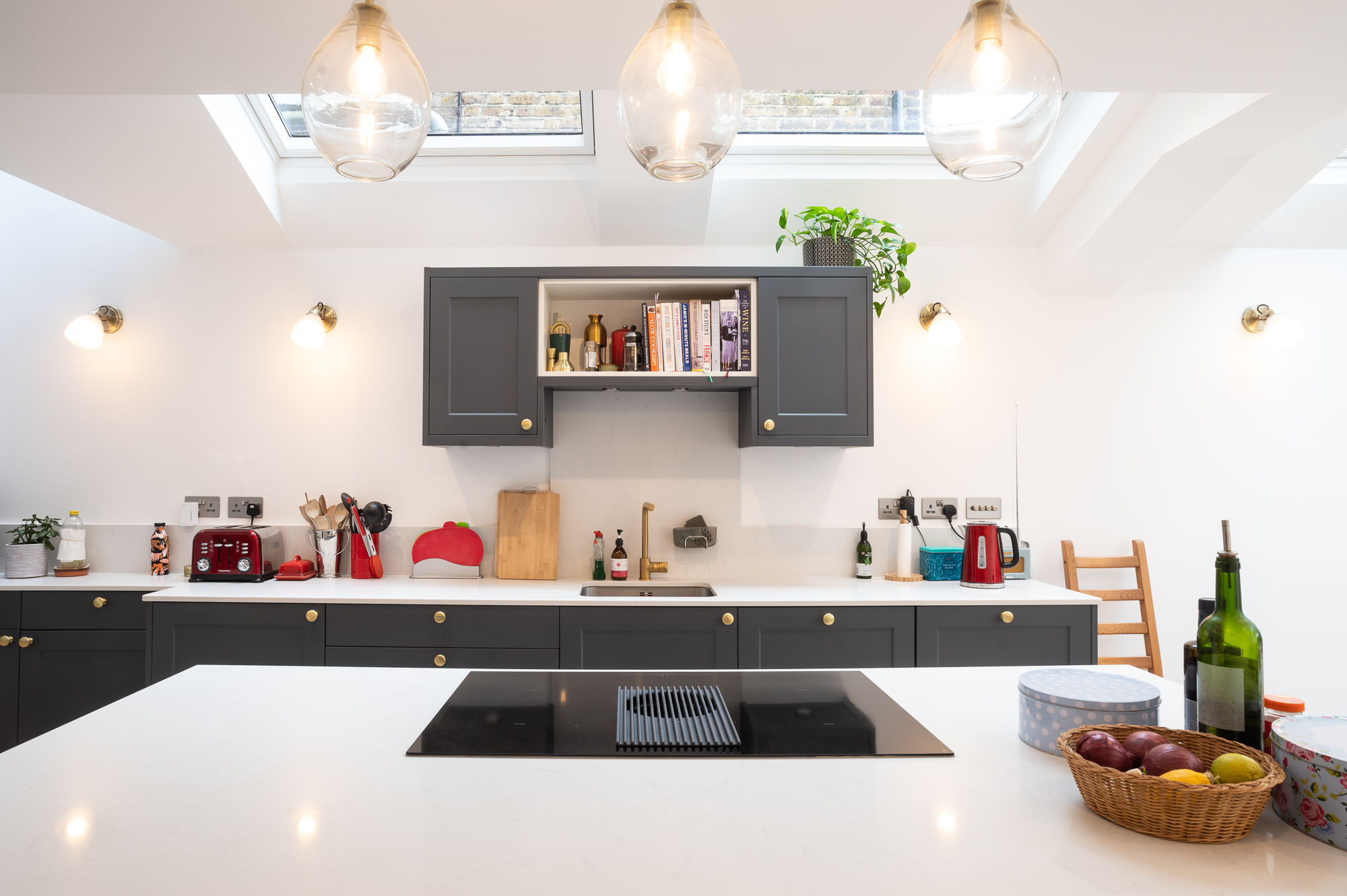Based on your requirements, and the requirements of the council, house extension drawings may be of the following types:
These drawings show the current house as is. The demarcated features help you to better understand how the different spaces relate to each other, allowing you to have a clearer idea of the changes required, or how the new extension will fit in.
Floor plans show you the aerial view layout of the house. This basically includes the size, shape, and arrangement of the different rooms; and may also illustrate the placement of windows, doors, walls, and staircases as well as any fixed installations and appliances. This allows you to understand the suitability of the space and the manner in which you can move through the space.
An elevation drawing is a two-dimensional representation of one portion or façade of a building. It generally shows the exterior of a house with key features such as windows, doors, porches, steps, and decks. These drawings also show dimensions such as wall height in relation to the ground level.
These mostly consist of line work and are usually prepared by engineers. Structural drawings comprise of all the plans involved in the construction of a structure. This includes the framework, foundation and dimensions, wall sections, and load-bearing beams and columns. These drawings help establish the strength and stability of the proposed structure.
- Electrical/ Plumbing/ HVAC drawings
These technical drawings visually represent the various systems such as the electrical system, plumbing and drainage system, and heating, cooling, and ventilation systems. These vitally important details help in the installation process.









