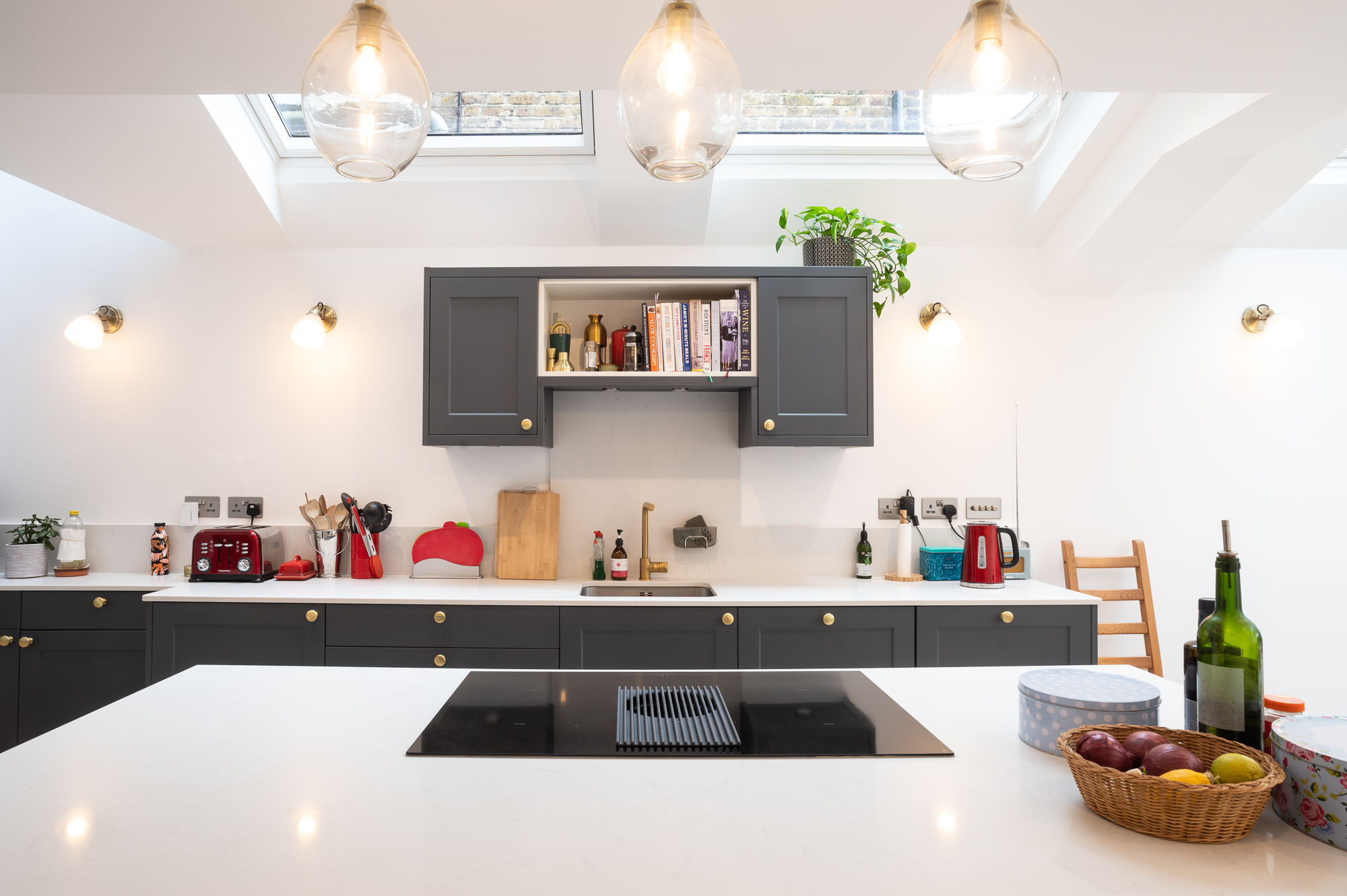Sometimes better means bigger
We tip our hats to Francois Mansard, the 17th Century French architect who conceived this conversion design. It is one of the most extensive loft conversion types capable of producing multiple rooms. Although the alteration is more intricate than a dormer loft conversion, the final result is a satisfying revamp. The extension spans across the entire plane of a pitched roof by changing the slope of your roof to an almost vertical wall. The wall slopes inwards at an angle of 72 degrees allowing drainage of rainwater. Mansard loft conversions are generally located to the rear of the property and have a flat roof. Front mansards are also available. The windows housed in small roof dormers are an impressive aesthetic feature and enable more natural light.
You can choose exposed brickwork, rendered, or clad with slate and tiles for the exterior finish. By matching these to the existing exterior of your home, the new addition becomes seamless. With similar fascias, soffits, gutters, and windows, the fixtures, too, can resemble the original. Balconies are a great addition to this loft conversion.














